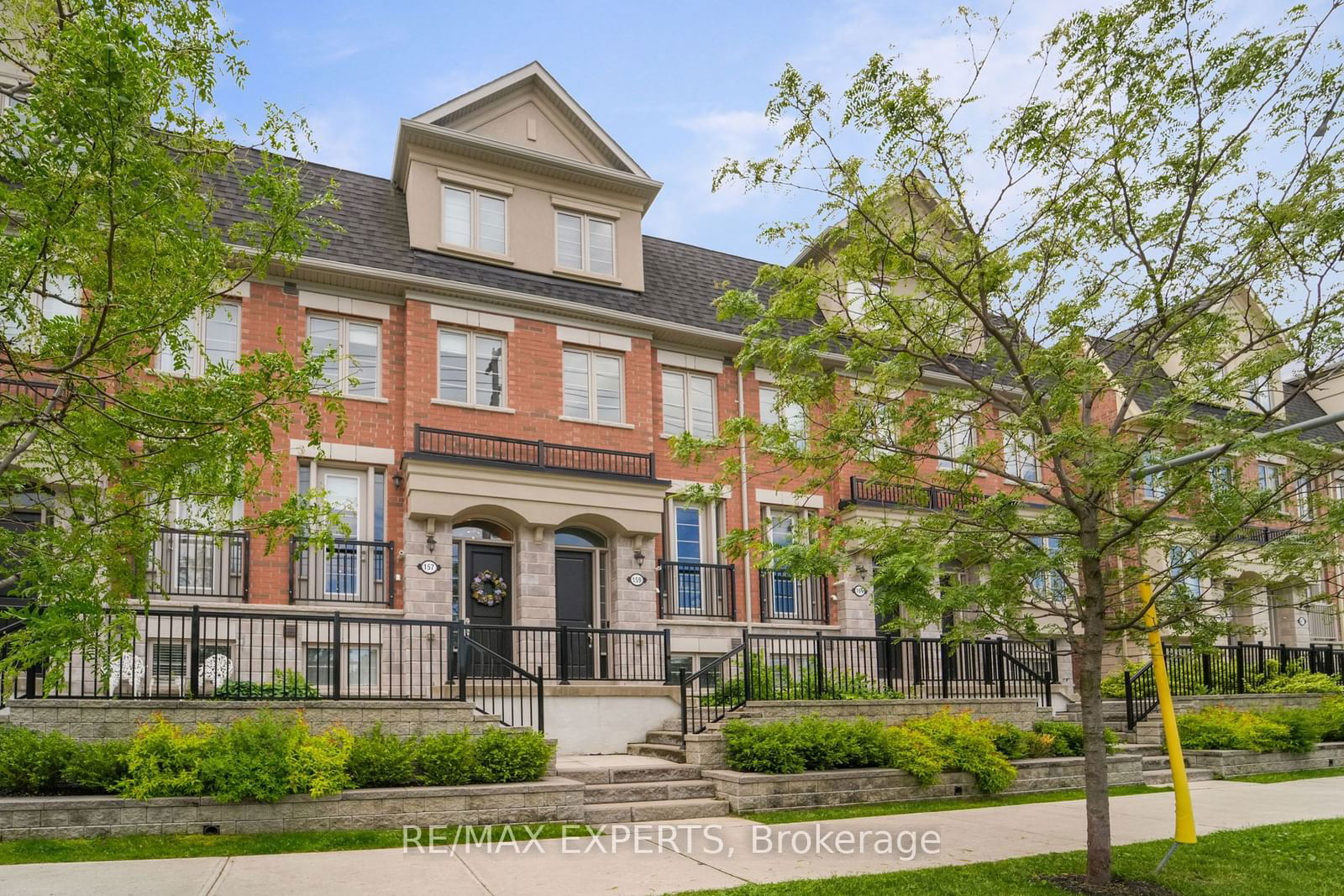$1,299,900
$*,***,***
3-Bed
4-Bath
2000-2249 Sq. ft
Listed on 6/20/24
Listed by RE/MAX EXPERTS
One Of The Largest Floorplans Available, Boasting Over 2200 Sq Ft Of Luxurious Living Space. Designed With Both Style And Function In Mind, This Home Includes A Private Parking Garage, 4 Bathrooms, And 3 Spacious Bedrooms. The Entire Top Floor Is Dedicated To The Primary Suite, A True Retreat Featuring A Generous Walk-In Closet, A Lavish 5- Piece Ensuite, And Your Own Private Balcony The Perfect Spot To Enjoy Your Morning Coffee And Start Your Day Right. The Main Floor Impresses With Its Open-Concept Design, Ideal For Entertaining And Creating Lasting Memories With Family And Friends. The Eat-In Kitchen Is A Chefs Delight, Equipped With Upgraded Appliances And Custom Pantry Storage. It Seamlessly Extends To A Private Terrace Complete With A BBQ Hookup, Perfect For Summer Cookouts. The Versatile Lower Level Provides Additional Space, Perfect For A Home Office, Rec Room, Or Any Other Use That Suits Your Lifestyle. Situated In A Prime Location, This Townhouse Is Within Reach Of Top-Rated Schools And Just Steps Away From Convenient Transit Options. Experience The Perfect Blend Of Elegance, Comfort, And Convenience In Your New Home. Don't Miss This Rare Opportunity To Live In A Space That Truly Has It All!
Visitor Parking, Steps To Transit.
To view this property's sale price history please sign in or register
| List Date | List Price | Last Status | Sold Date | Sold Price | Days on Market |
|---|---|---|---|---|---|
| XXX | XXX | XXX | XXX | XXX | XXX |
W8462526
Condo Townhouse, 3-Storey
2000-2249
7
3
4
1
Built-In
2
Owned
6-10
Central Air
Finished
Y
Brick, Stone
Forced Air
N
Terr
$4,684.00 (2023)
TSCP
2660
S
None
Restrict
Maple Ridge Management 905-507-6726
1
Y
$196.64
